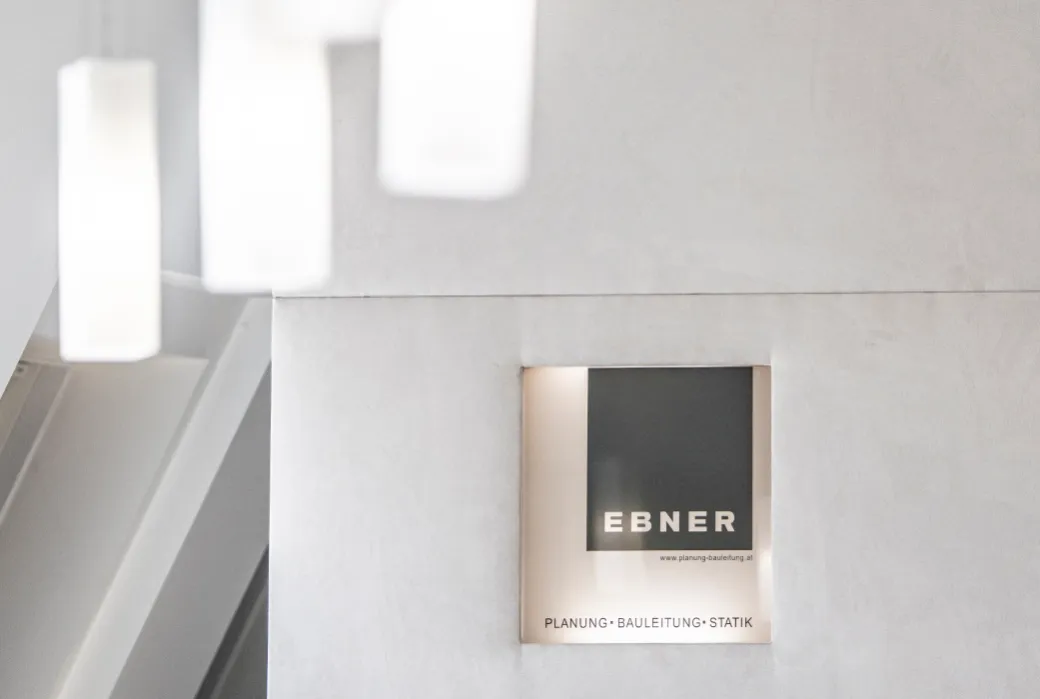
Planning with precision
Our services
Our strengths lie in the precise planning and efficient coordination of construction projects. From initial design to final completion, we take full responsibility and guarantee professional, on-budget and on-time project realisation.
Preliminary design
The analysis and clarification of construction project fundamentals, development of a proposed solution based on the client's specifications, including alternative investigation and evaluation. Drawing usually at a scale of 1:200, with consultation sketches and explanatory report. Cost estimate in accordance with ONORM B 1801-1.
Design
Elaboration of the proposed solution for the construction project based on the approved preliminary design and framework conditions. Drawing of the complete design on a scale of 1:100 for further partial services. Description of the property with cost calculation in accordance with ÖNORM B 1801-1.
Submission
Performance of surveys and clarifications for building authority and commercial approvals. Production of drawings and documents based on the design.
Execution planning
Detailed processing of the approved design, taking into account official approvals and contributions from other experts. Representation of the property in execution and detailed drawings in the necessary scales with dimensions, material specifications and text explanations.
Cost calculation bases
Determination of quantities and dimensions, with the involvement of other experts as required. Drawing up, coordinating and harmonising tender-ready specifications for the construction trades. Production costs are calculated according to standard local prices based on the specifications and cost estimates of other specialists.
Overall creative management
Supervision of production in accordance with the draft and design, clarification of details from planning to final acceptance of the building in coordination with the local building inspectorate.
Image
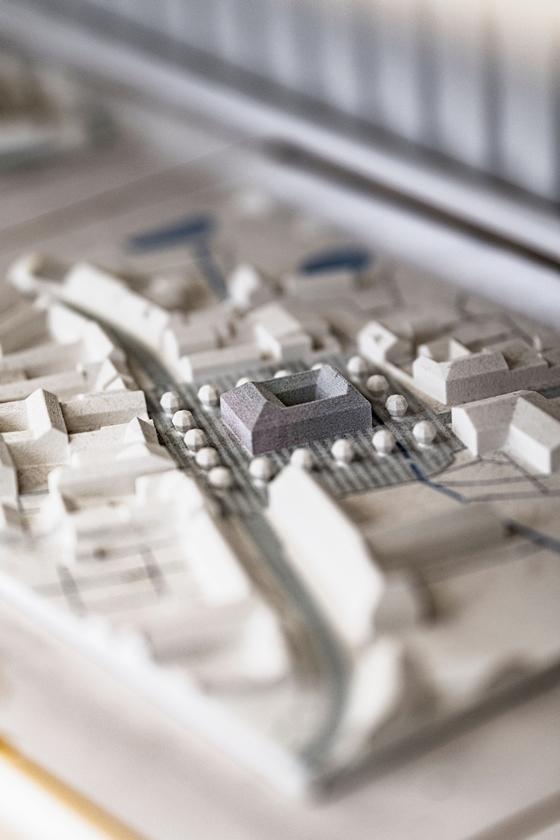
Image

Image
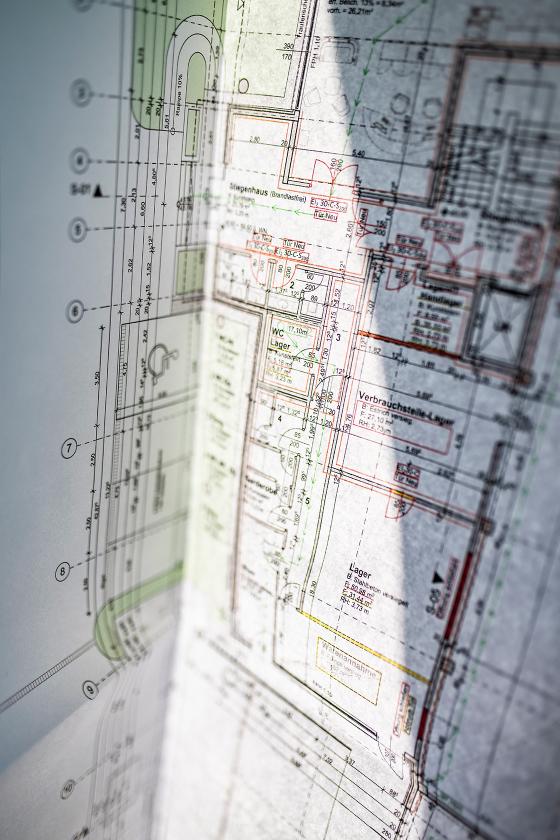
Image
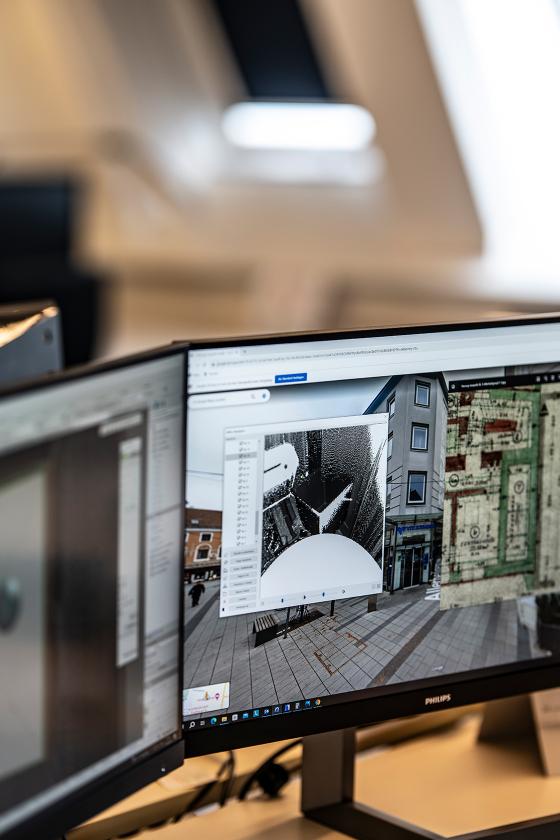
Image
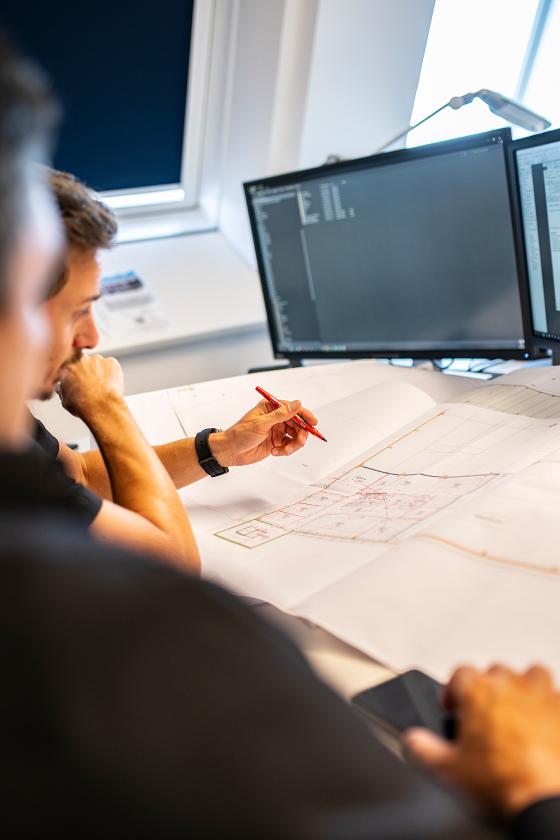
Image
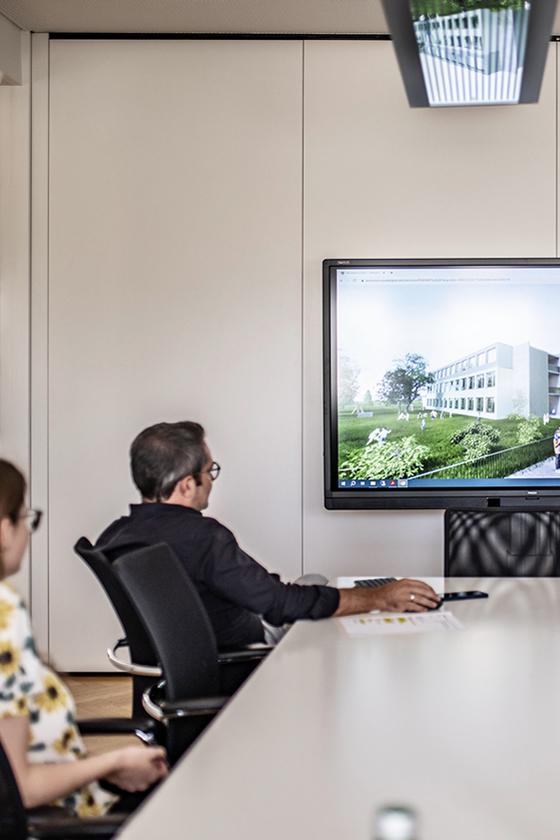
Image
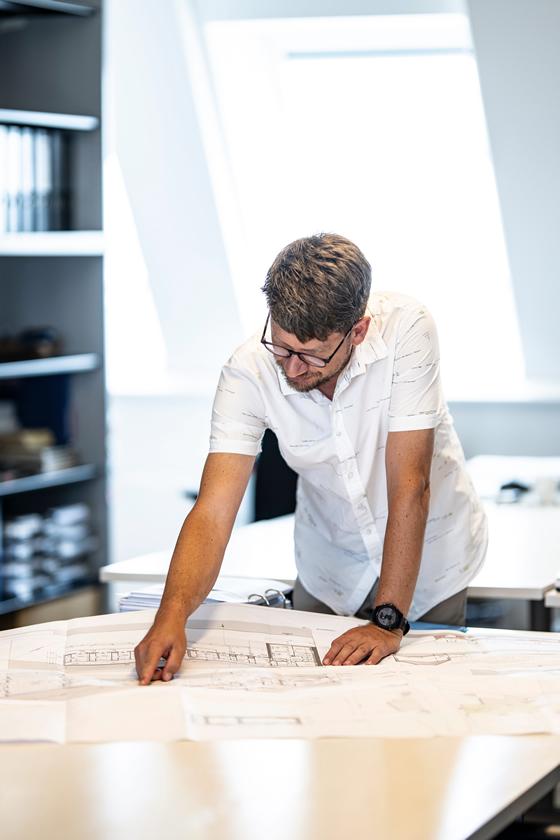
Image
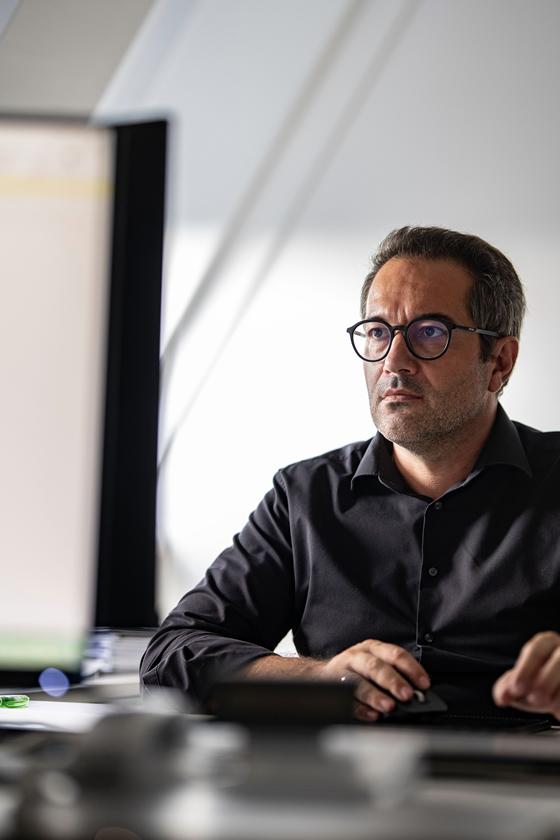
Image

Image

Image
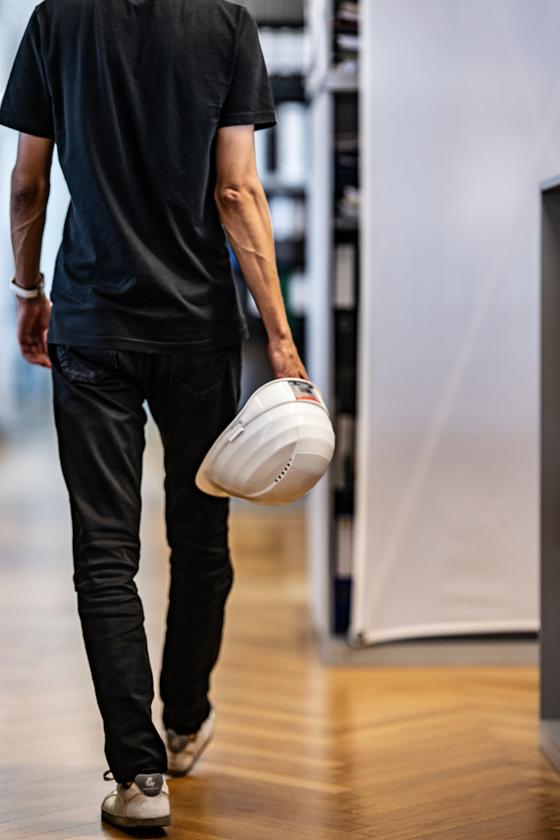
Overall technical management
Advising and representing the client on planning matters. Negotiations with authorities, experts and third parties in agreement with the client. Preparation of planning and rough schedules. Coordination and integration of the services of other specialists. Review and approval of working drawings and clarification of design details.
Overall commercial management
Preparation of tender documents, invitation to tender, bid evaluation, clarification with bidders, support in awarding the contract. Time and payment scheduling, determination of payments based on inspection results of the site supervision. Determination of costs in accordance with ÖNORM B 1801-1.
Local building inspectorate (ÖBA)
Representing the client on site, enforcement of domiciliary rights. Monitoring the schedule and construction execution according to plans, contracts and regulations. Direct negotiations with contractors, coordination of deliveries and services, invoice verification, construction accounting, acceptance of construction work, application for official acceptance and handover of the building to the client.
Planning coordinator
Preparation of health and safety plans [SiGe Plan] in accordance with the construction work coordination act [BauKG] and participation in the planning phase to prevent risks of injury and harm to health.
Construction site coordinator
Ongoing control and monitoring of the actions defined in the health and safety plan and instruction of employees on site in accordance with BauKG
Main focus
Our specialist fields
Industry
We design and develop customised, certified buildings that are economically optimised and adapted to the company's existing manufacturing and production processes.
Administrative and municipal buildings
Be it infant daycare centres, schools, fire stations, or buildings for public use – we are driven to impress and inspire even the smallest and most precious members of our society.
Residential buildings
With people and a genuine feel-good factor at the heart of what we do, we always plan our residential construction projects with light-flooded, functional and generous floor plans.
Office buildings
We devise spaces for creativity and innovation, atmospheres for communication and optimised workflows.
Shopping centres and commercial properties
We plan and build furniture stores, supermarkets, business parks and shopping centres that deliver a unique shopping experience.
Renovations
Sustainability and environmental awareness are very important to us. We use efficient and renewable raw materials in thermal renovations in compliance with all subsidy criteria, enabling us to breathe new life into buildings in need of refurbishment - and to take a stance against further soil sealing.

Our credo
Good design with functional floor plans - in line with the wishes of our customers and in compliance with the budgeted framework conditions.